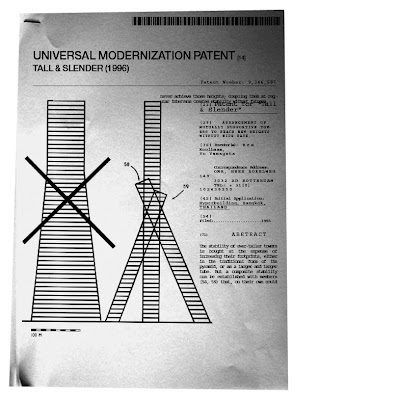"This book provides a thorough description of just how varied and complex, how stressful and yet inspiring the cooperation between architect and engineer can be, and which projects become possible only through a cooperation of these two professions. [..] As such, it provides architects and students with the tools for future cooperation" (Birkhäuser.ch)

A snapshot of the realted panel discussion at the DAZ, on page 212/213.
Watch lectures by Fritz Neumeyer, Stefan Polónyi, Yves Weinand, Joseph Schwartz, and others, from the related symposium at the ETH Zurich online here.

A snapshot of the realted panel discussion at the DAZ, on page 212/213.
Watch lectures by Fritz Neumeyer, Stefan Polónyi, Yves Weinand, Joseph Schwartz, and others, from the related symposium at the ETH Zurich online here.


















































